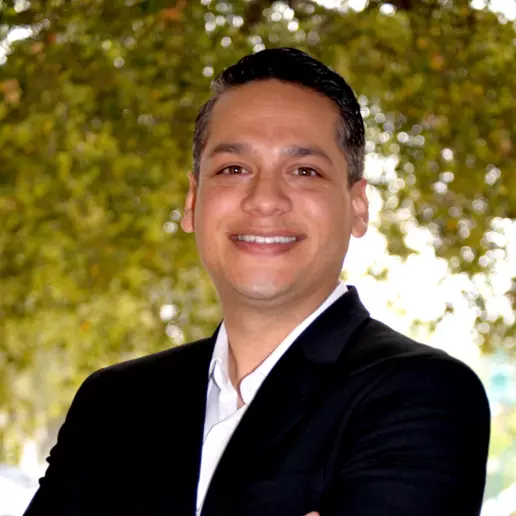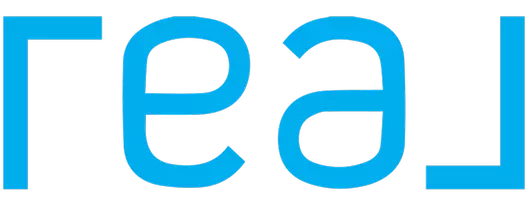$606,000
$598,000
1.3%For more information regarding the value of a property, please contact us for a free consultation.
476 E Fairmont Dr San Bernardino, CA 92404
3 Beds
3 Baths
2,141 SqFt
Key Details
Sold Price $606,000
Property Type Single Family Home
Sub Type Single Family Residence
Listing Status Sold
Purchase Type For Sale
Square Footage 2,141 sqft
Price per Sqft $283
MLS Listing ID IV22255835
Sold Date 02/06/23
Bedrooms 3
Full Baths 2
Half Baths 1
HOA Y/N No
Year Built 1953
Lot Size 8,001 Sqft
Property Sub-Type Single Family Residence
Property Description
Located in Northern San Bernardino 476 E Fairmont Drive defines what a great real estate purchase opportunity is considered. This property has gorgeous San Bernardino mountain views and sits near the Arrowhead Country Club Community, it's hard not to recognize the value this property offers. Sitting at 2,141 total square feet of living space this 3 bedroom 2.5 bath home is suitable for any home buyer or investor. In addition this property features a spacious den and living room with a fireplace in each space for those lovely holiday parties or gatherings with the family. The kitchen consist of upgraded quartz counter tops, plenty of cabinetry, an oven and matching warmer, and a window with a view of the the gorgeous front yard. This home has a two car garage which has access to the backyard through a beautiful wood and glass door. When you walk out to the backyard you are greeted with a well maintained yard and trees. The large patio has an elegant brick pattered floor that is great for hosting summer barbecues with the family. Come take a look. This home won't last!
Location
State CA
County San Bernardino
Area 274 - San Bernardino
Rooms
Main Level Bedrooms 3
Interior
Interior Features Built-in Features, Ceiling Fan(s), Crown Molding, Separate/Formal Dining Room, Quartz Counters, Recessed Lighting, All Bedrooms Down, Walk-In Closet(s)
Heating Central
Cooling Central Air
Flooring Carpet, Tile, Wood
Fireplaces Type Den, Gas Starter
Fireplace Yes
Appliance Built-In Range, Convection Oven, Double Oven, Dishwasher, Gas Oven, Gas Range, Refrigerator
Laundry In Garage
Exterior
Garage Spaces 2.0
Garage Description 2.0
Pool None
Community Features Biking, Curbs, Hiking, Mountainous, Park, Street Lights, Sidewalks
View Y/N Yes
View Mountain(s)
Accessibility Safe Emergency Egress from Home, Grab Bars, Low Pile Carpet
Attached Garage Yes
Total Parking Spaces 2
Private Pool No
Building
Lot Description 0-1 Unit/Acre
Story One
Entry Level One
Sewer Public Sewer
Water Public
Level or Stories One
New Construction No
Schools
Elementary Schools Parkside
Middle Schools Golden Valley
School District San Bernardino City Unified
Others
Senior Community No
Tax ID 0154331200000
Acceptable Financing Cash, Conventional, Cal Vet Loan, FHA, VA Loan
Listing Terms Cash, Conventional, Cal Vet Loan, FHA, VA Loan
Financing Conventional
Special Listing Condition Standard
Read Less
Want to know what your home might be worth? Contact us for a FREE valuation!

Our team is ready to help you sell your home for the highest possible price ASAP

Bought with Anthony Lopez • Re/Max Vision





