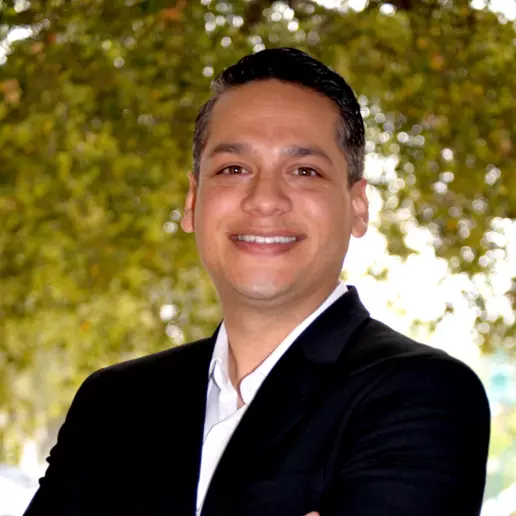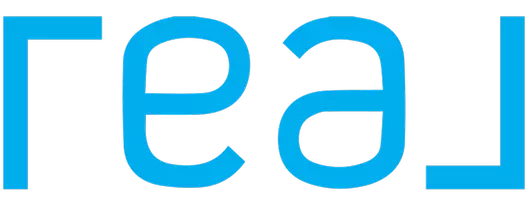$565,000
$549,900
2.7%For more information regarding the value of a property, please contact us for a free consultation.
11215 Burke ST Beaumont, CA 92223
4 Beds
3 Baths
2,789 SqFt
Key Details
Sold Price $565,000
Property Type Single Family Home
Sub Type Single Family Residence
Listing Status Sold
Purchase Type For Sale
Square Footage 2,789 sqft
Price per Sqft $202
MLS Listing ID CV22135227
Sold Date 08/26/22
Bedrooms 4
Full Baths 2
Half Baths 1
Condo Fees $154
Construction Status Turnkey
HOA Fees $154/mo
HOA Y/N Yes
Year Built 2009
Lot Size 4,791 Sqft
Property Description
STUNNING TWO STORY TURNKEY HOME WITH PAID OFF SOLAR IN THE BEAUTIFUL FAIRWAY CANYON COMMUNITY. This immaculate home has so much to offer its new owner. As you enter the property you are greeted by an open and comfortable living area with new paint and new ceiling fan. Down the hall is the formal dining room within close proximity to the kitchen. The kitchen is a chef's dream which features granite countertops, granite backsplash, under cabinet lighting, large buffet island, ample cabinet space made of solid wood doors and plenty of room for family get-togethers. The kitchen is open to the family room with a custom built in entertainment center. Right across from the downstairs bathroom is the laundry room which has been fully upgraded, including a sink, slate stone countertops, storage cabinets and custom built shelves and storage around washer and dryer. Upstairs you have a massive linen closet, 3 bedrooms, one of which includes a custom built pirates ship bed. The 4th spectacular master bedroom features two large his and her's walk-in closets, a master bath with standing shower, sit in deep soaking tub and dual sinks. All bathrooms have been recently upgraded with new solid surface quartz countertops, new paint, new plumbing fixtures, new sinks and new water proof vinyl plank flooring in all upstairs bathrooms. The 3 car garage has plenty of storage cabinets, epoxy coated floors, ample lighting, and work benches. The low maintenance, fully landscaped backyard consists of stamped concrete, landscape lighting, queen palms, avocado tree, lime tree, oregano, lavender, cherry tomatoes, and the best part is, nobody is behind you. Other home features include brand new Samsung ultra quiet stainless steel dishwasher, LED lighting throughout the entire house, water filtration system, brand new 50 gallon Wi-FI connected water heater and fully paid 6.0 kV 20 panel Solar system, USB outlets, WI-FI smart switches, Nest smart thermostats, Nest security cameras, and motion activated lights in all storage closets. This is a Smart/Energy efficient home. The amazingly low HOA is packed full of amenities including two large swimming pools, splash pad, member lounge, reservable banquet halls, fitness center/gym, 1 GB fiber optic internet all its members, playgrounds, parks and so much more. Come see this magnificent home for yourself before it's gone!
Location
State CA
County Riverside
Area 263 - Banning/Beaumont/Cherry Valley
Interior
Interior Features Built-in Features, Ceiling Fan(s), Separate/Formal Dining Room, Granite Counters, Open Floorplan, Quartz Counters, All Bedrooms Up, Walk-In Closet(s)
Heating Central
Cooling Central Air
Flooring Carpet, Tile, Vinyl
Fireplaces Type Family Room
Fireplace Yes
Appliance Built-In Range, Dishwasher, Gas Range, Microwave, Range Hood
Laundry Laundry Room
Exterior
Parking Features Door-Multi, Direct Access, Driveway, Garage Faces Front, Garage, Tandem
Garage Spaces 3.0
Garage Description 3.0
Pool Association
Community Features Dog Park, Golf, Hiking, Park, Sidewalks
Amenities Available Clubhouse, Dog Park, Fitness Center, Golf Course, Jogging Path, Meeting Room, Meeting/Banquet/Party Room, Other Courts, Other, Picnic Area, Playground, Pool, Spa/Hot Tub
View Y/N Yes
View Hills
Roof Type Tile
Porch Concrete, Front Porch
Attached Garage Yes
Total Parking Spaces 3
Private Pool No
Building
Lot Description 0-1 Unit/Acre, Back Yard, Front Yard, Lawn, Landscaped
Story 2
Entry Level Two
Foundation Slab
Sewer Public Sewer
Water Public
Level or Stories Two
New Construction No
Construction Status Turnkey
Schools
School District Beaumont
Others
HOA Name Fairway Canyon
Senior Community No
Tax ID 413761009
Acceptable Financing Cash, Conventional, FHA, Submit, VA Loan
Green/Energy Cert Solar
Listing Terms Cash, Conventional, FHA, Submit, VA Loan
Financing FHA
Special Listing Condition Standard
Read Less
Want to know what your home might be worth? Contact us for a FREE valuation!

Our team is ready to help you sell your home for the highest possible price ASAP

Bought with SHELLEY FURTADO • REAL ESTATE MASTERS GROUP





