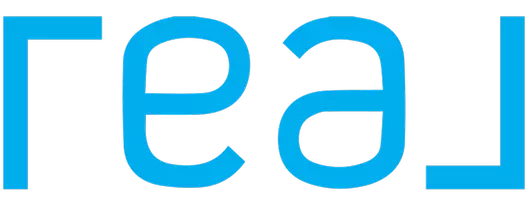14176 Scripps AVE Chino, CA 91710
4 Beds
4 Baths
3,150 SqFt
UPDATED:
01/07/2025 03:03 AM
Key Details
Property Type Single Family Home
Sub Type Single Family Residence
Listing Status Active
Purchase Type For Rent
Square Footage 3,150 sqft
MLS Listing ID TR24224725
Bedrooms 4
Full Baths 3
Half Baths 1
HOA Y/N Yes
Year Built 2017
Lot Size 6,216 Sqft
Property Description
Highlights include soaring ceilings, an open-concept kitchen and family area, a formal dining room, and a downstairs ensuite bedroom. The modern kitchen features a large prep island, ample storage, and all-new built-in appliances, including a microwave, oven, and dishwasher. The home also boasts new flooring and carpet throughout.
Upstairs, you'll find a generous great room, an expansive primary suite with a walk-in closet, dual sinks, a separate tub, and a shower stall. The spacious backyard, with no neighbor on one side, is perfect for entertaining.
Additional features include a 3-car garage and access to top-notch community amenities, such as pools, a Jacuzzi, BBQ area, fitness center, and a conference/study room.
Location
State CA
County San Bernardino
Area 681 - Chino
Rooms
Main Level Bedrooms 1
Interior
Interior Features Loft, Primary Suite, Walk-In Pantry, Walk-In Closet(s)
Heating Central
Cooling Central Air
Fireplaces Type Bonus Room, Bath, Den, Dining Room, Family Room, Great Room, Kitchen, Library, Living Room, Primary Bedroom, Outside, Recreation Room
Furnishings Unfurnished
Fireplace Yes
Laundry Laundry Room
Exterior
Garage Spaces 3.0
Garage Description 3.0
Pool Community
Community Features Biking, Sidewalks, Pool
View Y/N No
View None
Attached Garage Yes
Total Parking Spaces 3
Private Pool No
Building
Lot Description 0-1 Unit/Acre
Dwelling Type House
Story 2
Entry Level Two
Sewer Public Sewer
Water Public
Level or Stories Two
New Construction No
Schools
School District Chino Valley Unified
Others
Pets Allowed Breed Restrictions
Senior Community No
Tax ID 1026382320000
Pets Allowed Breed Restrictions






